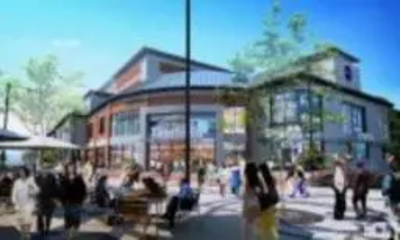William Hunter Way plans received
30 Jul 2008

The revised plans for the development in William Hunter Way have been received by Brentwood Borough Council. They are with the officers at the moment however, according to press reports they include:
- A six-screen 31,000sq ft cinema with a capacity of 1,020 seats
- A new high-quality, as yet unnamed 38,000sq ft food store with a total retail space of 90,000sq ft.
- Three additional fashion stores - not yet named
- A four-storey car park clad in a "living wall" for 654 vehicles over 10 levels
- A pedestrian walkway, where High Street shop Krisp now stands, linking William Hunter Way to Brentwood High Street
- A total of 14 one-bedroom flats in a two-storey block planned to act as a buffer zone between existing properties and the new car park.
The plans are scheduled to be discussed and voted on at October's Ordinary Council meeting so please let us know your views.
More information is available by following the link below.